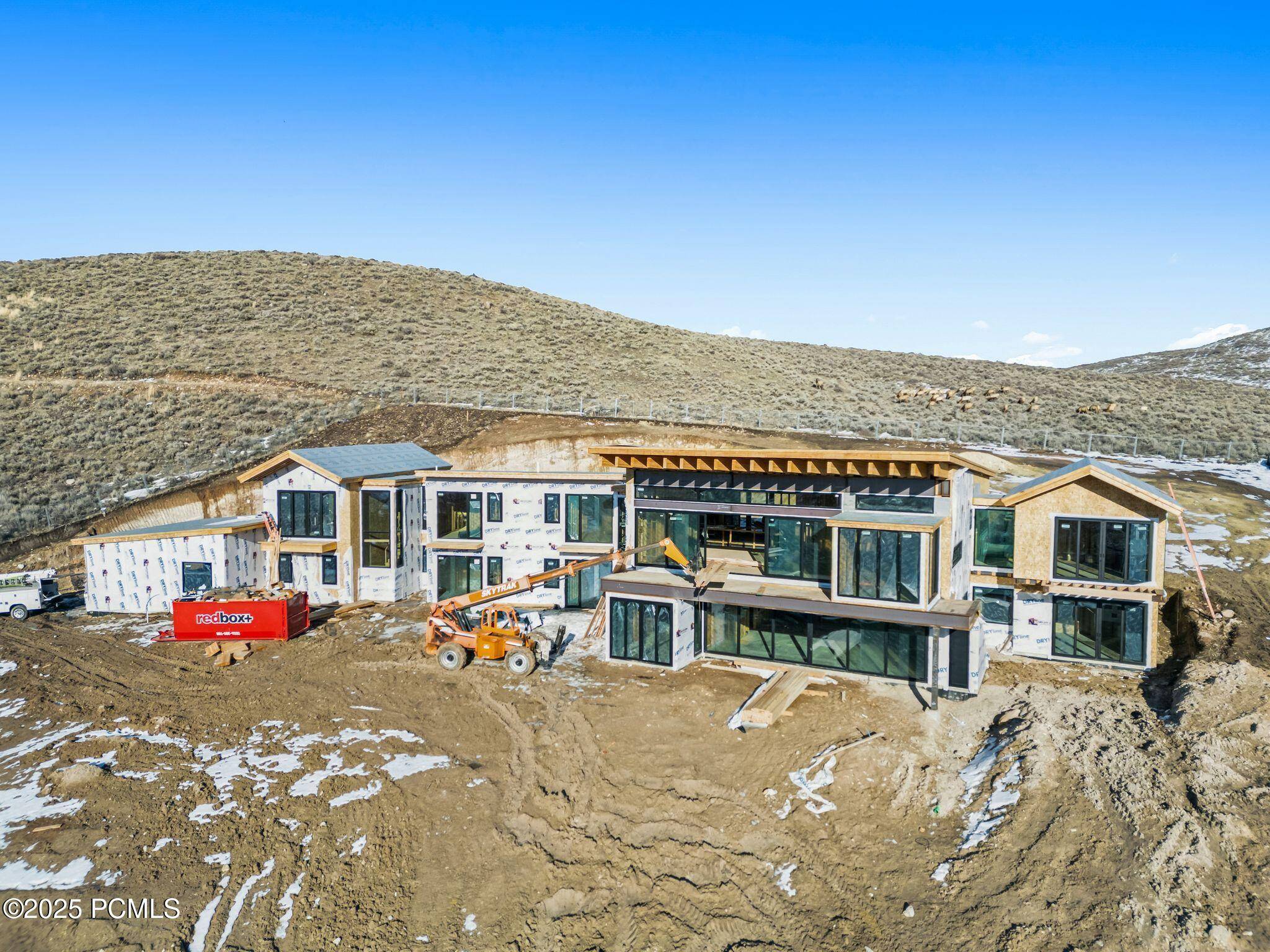5220 N Old Ranch RD Road Park City, UT 84098
7 Beds
10 Baths
10,926 SqFt
UPDATED:
Key Details
Property Type Other Types
Sub Type Single Family Residence
Listing Status Active
Purchase Type For Sale
Square Footage 10,926 sqft
Price per Sqft $1,771
Subdivision Old Ranch Road Area
MLS Listing ID 12500195
Style Contemporary,Mountain Contemporary,Multi-Level Unit
Bedrooms 7
Full Baths 3
Half Baths 3
Three Quarter Bath 4
Year Built 2025
Annual Tax Amount $16,419
Tax Year 2024
Lot Size 2.500 Acres
Acres 2.5
Lot Dimensions 2.5
Property Sub-Type Single Family Residence
Source Park City Board of REALTORS®
Property Description
Floor-to-ceiling paneled slider doors lead to seamless indoor-outdoor living with a private swimming pool, built-in hot tub, pickleball court, walking paths, and tubing hill. Two outdoor fireplaces provide the perfect setting to enjoy the open space and stunning sunsets. The heated courtyard and five-car heated garage, complete with epoxy floors and a fully equipped dog bath, ensure every detail is thoughtfully considered. Technology integrates effortlessly with a Control 4 smart system and electric auto window coverings throughout.
Ideally located, this estate is minutes from world-class ski resorts, the trails of Round Valley, and the charming Willow Creek Park. Heber's FBO and Salt Lake City International Airport are both easily accessible, providing convenience for private and commercial travelers alike. This home backs up to the majestic Round Valley - offering 2,200 acres of open space. Whether enjoying the vibrant culture of nearby Main Street or the tranquility of your own expansive property, this home offers the best of Park City living. Completion is set for Fall 2025—secure your slice of mountain paradise today.
Location
State UT
County Summit
Community Old Ranch Road Area
Area 13 - Old Ranch Road
Rooms
Basement Walk-Out Access
Interior
Interior Features Washer Hookup, Gas Dryer Hookup, Storage, Spa/Hot Tub, Ceiling(s) - 9 Ft Plus, Double Vanity, Dual Flush Toilet(s), Granite Counters, Kitchen Island, Main Level Master Bedroom, Pantry, Sauna, Ski Storage, Steam Room/Shower, Vaulted Ceiling(s), Walk-In Closet(s), Wet Bar, Breakfast Bar
Heating Fireplace(s), Forced Air, Radiant Floor, Zoned
Cooling AC - Room, Air Conditioning, ENERGY STAR Qualified Equipment
Flooring Tile
Fireplaces Number 5
Fireplaces Type Gas, Insert
Equipment Appliances
Fireplace Yes
Exterior
Exterior Feature Storage, Balcony, Drip Irrigation, Gas BBQ, Gas BBQ Stubbed, Heated Driveway, Heated Walkway, Ski Storage
Parking Features RV Garage, Floor Drain, Heated Garage, Hose Bibs, Oversized, Sink, Guest
Garage Spaces 5.0
Utilities Available Cable Available, Electricity Connected, High Speed Internet Available, Natural Gas Connected
View Y/N Yes
View Creek/Stream, Meadow, Mountain(s), Ski Area, Trees/Woods, Valley
Roof Type Asphalt,Metal,Shingle
Accessibility Customized Wheelchair Accessible, Accessible Doors
Total Parking Spaces 5
Garage No
Building
Lot Description Sprinklers In Rear, Sprinklers In Front, Adjacent Public Land, Gradual Slope
Foundation Slab, Concrete Perimeter
Water Irrigation, Public
Architectural Style Contemporary, Mountain Contemporary, Multi-Level Unit
Structure Type Steel Siding,Stone,Wood Siding,Concrete
New Construction Yes
Schools
School District Park City
Others
Tax ID Gillmor-2
Acceptable Financing Cash, Conventional
Listing Terms Cash, Conventional





