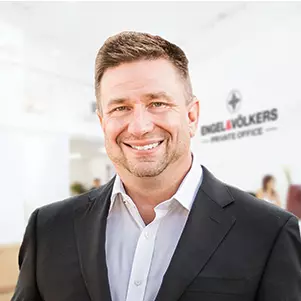$995,000
For more information regarding the value of a property, please contact us for a free consultation.
316 FOX HOLLOW RUN Wanship, UT 84017
6 Beds
5 Baths
7,844 SqFt
Key Details
Property Type Single Family Home
Sub Type Single Family Residence
Listing Status Sold
Purchase Type For Sale
Square Footage 7,844 sqft
Price per Sqft $124
Subdivision Hollow At Fox Run
MLS Listing ID 1608915
Sold Date 09/23/19
Style Rambler/Ranch
Bedrooms 6
Full Baths 3
Half Baths 1
Three Quarter Bath 1
Construction Status Blt./Standing
HOA Fees $50/mo
HOA Y/N Yes
Abv Grd Liv Area 3,922
Year Built 2008
Annual Tax Amount $4,089
Lot Size 5.820 Acres
Acres 5.82
Lot Dimensions 0.0x0.0x0.0
Property Sub-Type Single Family Residence
Property Description
Overlooking spectacular mountain and valley views, this property embodies a lifestyle of freedom and wide open spaces. Situated on just under 6 acres of property ideally fenced separately as specific horse and back yard property with plenty of room to add a barn or corrals. An oversized four car heated garage for vehicles is located next to a detached toy garage for additional storage. The much-sought after floorplan gives main floor living with large Master Suite adjacent to private patio and exercise room; office; laundry; mud room; fantastic gourmet kitchen / great room; living room; and 2 other bedrooms. Walk out lower level has high ceilings and daylight windows so sunlight streams in from every direction. An additional 3 bedrooms; 2 baths; theater room; storage; and an oversized family / game room with adjoining kitchenette are located on lower level. Incredible value! Located ideally for easy I-80 access, this property is just 15 minutes to Park City.
Location
State UT
County Summit
Area Coalville; Wanship; Upton; Pine
Zoning Single-Family
Rooms
Other Rooms Workshop
Basement Daylight, Entrance, Full, Walk-Out Access
Main Level Bedrooms 3
Interior
Interior Features Bar: Wet, Bath: Primary, Bath: Sep. Tub/Shower, Closet: Walk-In, Den/Office, Great Room, Kitchen: Second, Oven: Double, Vaulted Ceilings, Granite Countertops, Theater Room
Heating Forced Air
Cooling Central Air
Flooring Carpet, Laminate, Tile
Fireplaces Number 2
Fireplaces Type Insert
Equipment Fireplace Insert, Gazebo, Projector
Fireplace true
Appliance Range Hood, Water Softener Owned
Exterior
Exterior Feature Awning(s), Basement Entrance, Deck; Covered, Double Pane Windows, Entry (Foyer), Horse Property, Out Buildings, Lighting, Patio: Covered, Sliding Glass Doors, Walkout
Garage Spaces 5.0
Utilities Available Natural Gas Connected, Electricity Connected, Sewer: Septic Tank, Water Connected
View Y/N Yes
View Mountain(s), Valley
Roof Type Asphalt
Present Use Single Family
Topography Cul-de-Sac, Fenced: Full, Sprinkler: Auto-Part, Terrain: Grad Slope, View: Mountain, View: Valley
Porch Covered
Total Parking Spaces 15
Private Pool false
Building
Lot Description Cul-De-Sac, Fenced: Full, Sprinkler: Auto-Part, Terrain: Grad Slope, View: Mountain, View: Valley
Faces Southwest
Story 2
Sewer Septic Tank
Water Rights: Owned, Well
Structure Type Stone,Stucco
New Construction No
Construction Status Blt./Standing
Schools
Elementary Schools North Summit
Middle Schools North Summit
High Schools North Summit
School District North Summit
Others
HOA Name Dave or Jana Sneddon
Senior Community No
Tax ID HFRS-4
Acceptable Financing Cash, Conventional
Horse Property Yes
Listing Terms Cash, Conventional
Financing Cash
Read Less
Want to know what your home might be worth? Contact us for a FREE valuation!

Our team is ready to help you sell your home for the highest possible price ASAP
Bought with Engel & Volkers Park City






