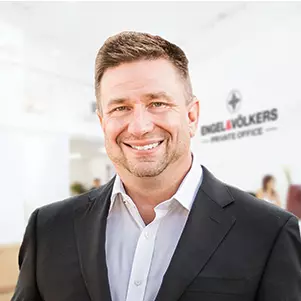$4,000,000
For more information regarding the value of a property, please contact us for a free consultation.
7850 SUNRISE LOOP Park City, UT 84098
5 Beds
5 Baths
5,614 SqFt
Key Details
Property Type Single Family Home
Sub Type Single Family Residence
Listing Status Sold
Purchase Type For Sale
Square Footage 5,614 sqft
Price per Sqft $675
Subdivision Deer Crossing Subdiv
MLS Listing ID 1703928
Sold Date 12/10/20
Style Stories: 2
Bedrooms 5
Full Baths 2
Half Baths 1
Three Quarter Bath 2
Construction Status Blt./Standing
HOA Fees $300/mo
HOA Y/N Yes
Abv Grd Liv Area 2,807
Year Built 2018
Annual Tax Amount $10,333
Lot Size 1.190 Acres
Acres 1.19
Lot Dimensions 0.0x0.0x0.0
Property Sub-Type Single Family Residence
Property Description
Newly Built Modern Home With Breathtaking Views. Perched atop open space to watch wildlife or walk to the family club amenity filled clubhouse at Promontory Ranch Club. Intelligently designed to balance mountain modern finishes with every day life this home has a timeless feel. Open floor plan and big windows pull the view and outdoor life into the home. Main level great room, master bedroom, walk in closets and an inviting office. The downhill floor plan offers a walkout additional great room from the family room to a flat grassed yard as well as 4 additional bedrooms including a bunk room. Oversized 3 car garage for your outdoor activities and gear. A short walk to the world class Promontory club compound amenities including The Shed, spa, tennis, pools & multiple golf courses, multiple restaurants and more.
Location
State UT
County Summit
Area Park City; Kimball Jct; Smt Pk
Zoning Single-Family
Rooms
Basement Full
Main Level Bedrooms 1
Interior
Interior Features Alarm: Security, Bath: Master, Bath: Sep. Tub/Shower, Closet: Walk-In, Den/Office, Disposal, Great Room, Oven: Double, Range: Gas, Range/Oven: Built-In
Heating Forced Air
Cooling Central Air
Flooring Carpet, Hardwood, Tile
Fireplaces Number 2
Fireplaces Type Fireplace Equipment, Insert
Equipment Alarm System, Fireplace Equipment, Fireplace Insert, Hot Tub
Fireplace true
Appliance Ceiling Fan, Dryer, Freezer, Gas Grill/BBQ, Microwave, Range Hood, Refrigerator, Washer, Water Softener Owned
Exterior
Exterior Feature Deck; Covered, Lighting, Patio: Covered, Sliding Glass Doors
Garage Spaces 4.0
Community Features Clubhouse
Utilities Available Natural Gas Connected, Electricity Connected, Sewer Connected, Sewer: Public, Water Connected
Amenities Available Biking Trails, Gated, Hiking Trails, Horse Trails, Insurance, Pet Rules, Security, Snow Removal
View Y/N Yes
View Mountain(s), Valley
Roof Type Metal
Present Use Single Family
Topography Sprinkler: Auto-Full, Terrain: Grad Slope, View: Mountain, View: Valley
Porch Covered
Total Parking Spaces 4
Private Pool false
Building
Lot Description Sprinkler: Auto-Full, Terrain: Grad Slope, View: Mountain, View: Valley
Story 2
Sewer Sewer: Connected, Sewer: Public
Water Culinary
Structure Type Stone,Other
New Construction No
Construction Status Blt./Standing
Schools
Elementary Schools South Summit
Middle Schools South Summit
High Schools South Summit
School District South Summit
Others
HOA Name Stephen Lees
HOA Fee Include Insurance
Senior Community No
Tax ID DC-39-1AM
Security Features Security System
Acceptable Financing Cash, Conventional
Horse Property No
Listing Terms Cash, Conventional
Financing Conventional
Read Less
Want to know what your home might be worth? Contact us for a FREE valuation!

Our team is ready to help you sell your home for the highest possible price ASAP
Bought with Cooperwynn Real Estate LLC





