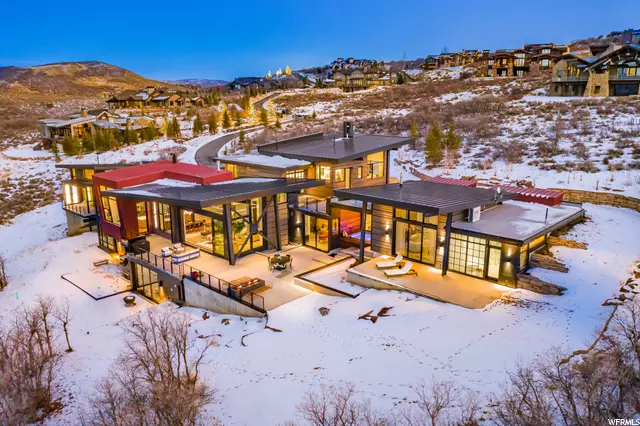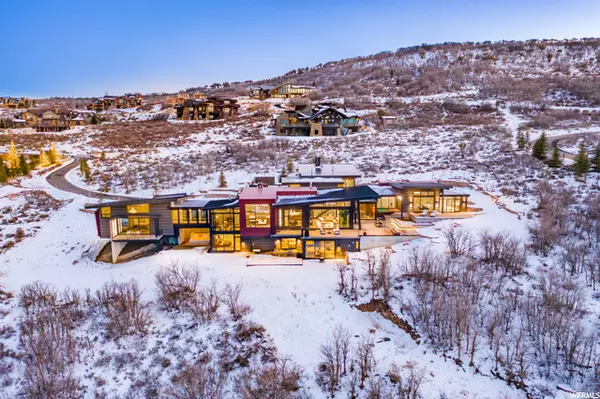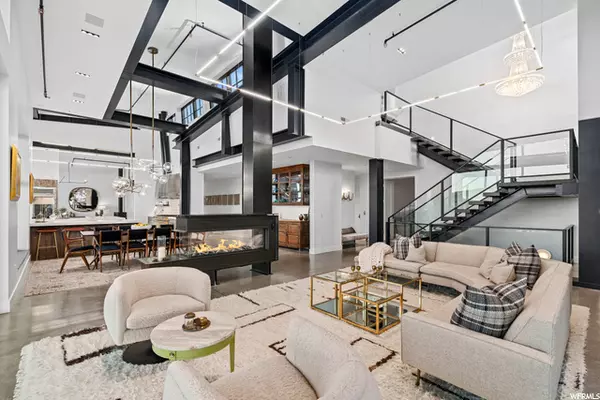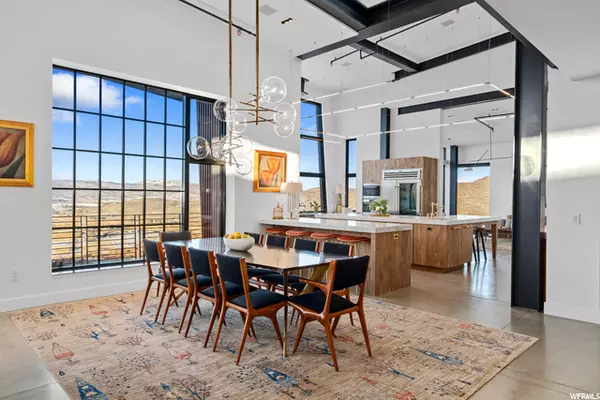$10,950,000
For more information regarding the value of a property, please contact us for a free consultation.
27 NORMANS WAY Park City, UT 84060
5 Beds
8 Baths
10,639 SqFt
Key Details
Property Type Single Family Home
Sub Type Single Family Residence
Listing Status Sold
Purchase Type For Sale
Square Footage 10,639 sqft
Price per Sqft $895
Subdivision Eagle Pointe
MLS Listing ID 1679241
Sold Date 04/22/21
Style Other/See Remarks
Bedrooms 5
Full Baths 3
Half Baths 1
Three Quarter Bath 4
Construction Status Blt./Standing
HOA Y/N No
Abv Grd Liv Area 8,121
Year Built 2020
Annual Tax Amount $24,767
Lot Size 3.150 Acres
Acres 3.15
Lot Dimensions 0.0x0.0x0.0
Property Sub-Type Single Family Residence
Property Description
This architectural masterpiece, designed by Jean-Yves Lacroix, captures nature in its purest form while incorporating hand selected materials from around the world. Built by Park City's premier Go West Development, this home sets the stage for special gatherings and moments with family and friends. Only for the most discerning buyer, this home is located on an extremely private cul-de-sac in one of Park City's most sought after, most centrally located neighborhoods, Park Meadows. Activities abound just out your front door with easy access to Round Valley's many hiking and biking trails or enjoy world class skiing at all three Park City resorts located just minutes away along with the fine dining and exclusive shopping on Historic Main Street. This home offers convenient proximity to amenities with the privacy and views of a secluded mountain retreat. Oversized glass window sliders open up to picturesque valley and ski run views from expansive private decks, creating seamless indoor-outdoor living. Numerous gathering areas with gorgeous radiant heated concrete floors throughout allow for the ease of grand or intimate entertaining including a true chefs kitchen featuring a 72" Provence Yellow custom Lachance French Range offering high-performance, dual-fuel, double-oven & warming oven, gas and induction burners. Enjoy multiple family rooms, home theater, infinity hot tub and 2 offices. The many levels of heated exterior decks are surrounded by 3 acres of private yard that serve as a natural corridor for roaming Elk, Deer and Moose. The music and entertainment wing connected to the main living space by a private bridge can serve as a 6th bedroom or bonus room with ensuite bathroom. The many rare, one-of-a-kind vintage lighting fixtures are pieces of art curated from across the world and communicate the message 'well-traveled'. The master bedroom wing offers an elegant setting with a fireplace fit for a castle. The spacious sized suite includes TWO bathrooms, TWO oversize walk-in closets with stacked Washer/Dryers in each closet for the ideal his and hers private space that connect separately to the bedroom. An easy 30-minute drive to Salt Lake City International Airport.
Location
State UT
County Summit
Area Park City; Deer Valley
Zoning Single-Family
Rooms
Basement Daylight, Full, Walk-Out Access
Primary Bedroom Level Floor: 1st, Floor: 2nd
Master Bedroom Floor: 1st, Floor: 2nd
Main Level Bedrooms 1
Interior
Interior Features Alarm: Fire, Alarm: Security, Bar: Wet, Bath: Master, Bath: Sep. Tub/Shower, Central Vacuum, Closet: Walk-In, Den/Office, Disposal, Floor Drains, Gas Log, Great Room, Oven: Double, Oven: Gas, Oven: Wall, Range/Oven: Built-In, Vaulted Ceilings, Instantaneous Hot Water, Theater Room
Cooling Central Air
Flooring Marble, Tile, Concrete
Fireplaces Number 3
Equipment Alarm System, Dog Run, Hot Tub, Window Coverings, Projector
Fireplace true
Window Features Drapes,Shades
Appliance Ceiling Fan, Dryer, Freezer, Microwave, Range Hood, Refrigerator, Washer, Water Softener Owned
Exterior
Exterior Feature Balcony, Basement Entrance, Deck; Covered, Double Pane Windows, Entry (Foyer), Horse Property, Lighting, Patio: Covered, Sliding Glass Doors, Walkout, Patio: Open
Garage Spaces 4.0
Utilities Available Natural Gas Connected, Electricity Connected, Sewer Connected, Sewer: Septic Tank, Water Connected
View Y/N Yes
View Mountain(s), Valley
Roof Type Metal
Present Use Single Family
Topography Cul-de-Sac, Road: Paved, Secluded Yard, Sprinkler: Auto-Full, Terrain: Grad Slope, View: Mountain, View: Valley, Private
Accessibility Accessible Elevator Installed, Accessible Entrance
Porch Covered, Patio: Open
Total Parking Spaces 11
Private Pool false
Building
Lot Description Cul-De-Sac, Road: Paved, Secluded, Sprinkler: Auto-Full, Terrain: Grad Slope, View: Mountain, View: Valley, Private
Story 3
Sewer Sewer: Connected, Septic Tank
Water Shares, Well
Structure Type Aluminum,Concrete,Metal Siding
New Construction No
Construction Status Blt./Standing
Schools
Elementary Schools Mcpolin
Middle Schools Ecker Hill
High Schools Park City
School District Park City
Others
Senior Community No
Tax ID SS-61-B-15
Security Features Fire Alarm,Security System
Acceptable Financing Cash, Conventional
Horse Property Yes
Listing Terms Cash, Conventional
Financing Conventional
Read Less
Want to know what your home might be worth? Contact us for a FREE valuation!

Our team is ready to help you sell your home for the highest possible price ASAP
Bought with Berkshire Hathaway HomeServices Utah Properties (Saddleview)





