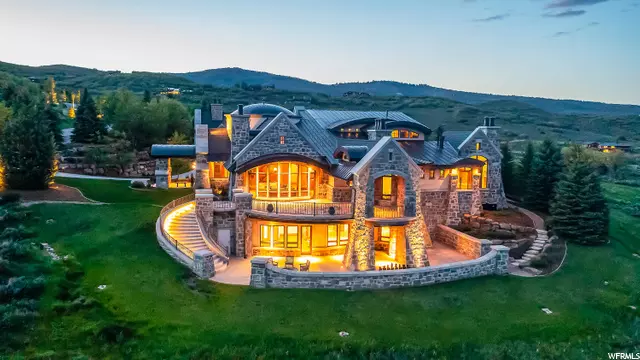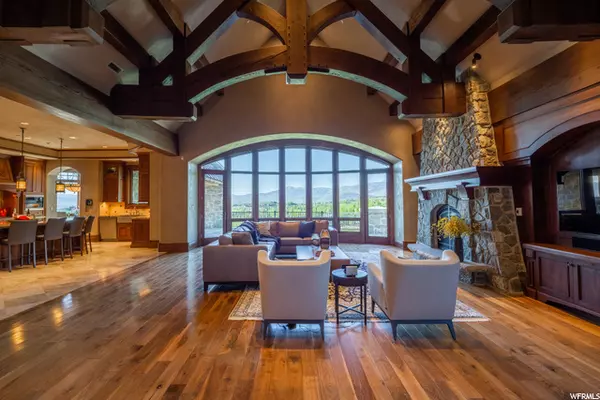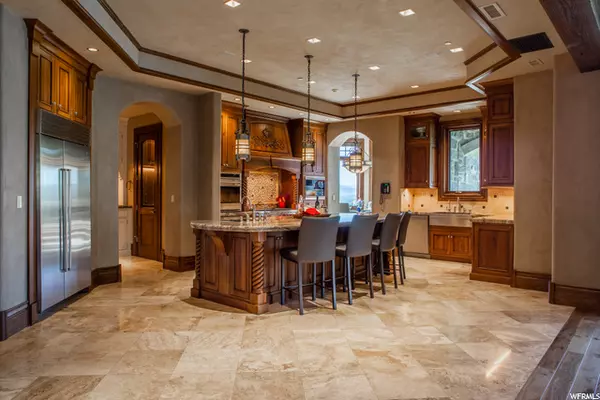$8,950,000
For more information regarding the value of a property, please contact us for a free consultation.
8066 NORTH RED FOX CT Park City, UT 84098
5 Beds
8 Baths
14,511 SqFt
Key Details
Property Type Single Family Home
Sub Type Single Family Residence
Listing Status Sold
Purchase Type For Sale
Square Footage 14,511 sqft
Price per Sqft $597
MLS Listing ID 1718920
Sold Date 12/07/21
Style Tri/Multi-Level
Bedrooms 5
Full Baths 1
Half Baths 2
Three Quarter Bath 5
Construction Status Blt./Standing
HOA Fees $469/ann
HOA Y/N Yes
Abv Grd Liv Area 10,067
Year Built 2009
Annual Tax Amount $33,233
Lot Size 12.040 Acres
Acres 12.04
Lot Dimensions 0.0x0.0x0.0
Property Sub-Type Single Family Residence
Property Description
Greystone - timeless, elegant mountain living on just over 12 acres in the exclusive gated Glenwild Golf Community. Designed by renowned architect Mike Upwall, this masterpiece is surrounded by picturesque views of snow-capped mountains, wide open spaces, crisp mountain air and the room to breathe it all in. Create memories with family and friends to last a lifetime in a home designed to entertain. This home features a gourmet kitchen, multiple entertaining areas, two offices, wine cellar, multiple guest suites, bunk room and multi-level balconies for outdoor living with panoramic views. Take the fun outside and enjoy the firepit or teach the next generation the art of strategy and tactics at the outdoor chessboard. Greystone boasts numerous amenities for you and your guests to enjoy including a game room, billiard room, library, theater, indoor basketball court, gym and steam room. This state-of-the-art home features many green design elements and systems that promote energy efficiency, low carbon footprint, increased air quality and optimized occupant comfort level. The home also has two oversized garages for 4+ cars, oversized workshop and expansive storage. Located in the Park City School District, Glenwild is a high-security gated community, featuring Utah's #1 rated golf course by Golf Digest Magazine since 2001, club house with spa, community pool, restaurant and gold rated hiking & biking trails. Only 10 minutes from world class skiing, 15 minutes to Park City's historic Main Street for fine dining & exclusive shopping, and 30 minutes to SLC International Airport. Create your own family legacy in this private, unparalleled setting and exquisite mountain chateau.
Location
State UT
County Summit
Area Park City; Kimball Jct; Smt Pk
Zoning Single-Family
Rooms
Other Rooms Workshop
Basement Daylight, Partial, Walk-Out Access
Primary Bedroom Level Floor: 1st
Master Bedroom Floor: 1st
Main Level Bedrooms 1
Interior
Interior Features See Remarks, Alarm: Fire, Alarm: Security, Bar: Wet, Bath: Master, Central Vacuum, Closet: Walk-In, Den/Office, Floor Drains, French Doors, Gas Log, Great Room, Oven: Double, Oven: Wall, Range: Gas, Range/Oven: Built-In, Vaulted Ceilings, Instantaneous Hot Water, Low VOC Finishes, Granite Countertops, Theater Room
Heating Gas: Radiant, Active Solar, Radiant Floor
Cooling Central Air, Seer 16 or higher, Passive Solar
Flooring Carpet, Hardwood, Stone, Tile, Bamboo, Travertine
Fireplaces Number 6
Equipment Alarm System, Humidifier, Window Coverings, Workbench
Fireplace true
Window Features Blinds,Drapes,Part,Shades
Appliance Ceiling Fan, Dryer, Microwave, Range Hood, Refrigerator, Washer, Water Softener Owned
Laundry Electric Dryer Hookup
Exterior
Exterior Feature See Remarks, Basement Entrance, Deck; Covered, Double Pane Windows, Entry (Foyer), Lighting, Patio: Covered, Stained Glass Windows, Storm Windows, Triple Pane Windows, Walkout, Patio: Open
Garage Spaces 6.0
Community Features Clubhouse
Utilities Available Natural Gas Connected, Electricity Connected, Sewer: Septic Tank, Water Connected
Amenities Available Biking Trails, Clubhouse, Controlled Access, Gated, Golf Course, Fitness Center, Hiking Trails, Insurance, Maintenance, On Site Security, Pet Rules, Pets Permitted, Playground, Pool, Security, Snow Removal, Tennis Court(s)
View Y/N Yes
View Mountain(s), Valley
Roof Type Asphalt,Metal
Present Use Single Family
Topography See Remarks, Corner Lot, Cul-de-Sac, Road: Paved, Sprinkler: Auto-Part, Terrain: Grad Slope, View: Mountain, View: Valley, Wooded, Drip Irrigation: Auto-Part, Private
Accessibility Accessible Elevator Installed, Single Level Living
Porch Covered, Patio: Open
Total Parking Spaces 6
Private Pool false
Building
Lot Description See Remarks, Corner Lot, Cul-De-Sac, Road: Paved, Sprinkler: Auto-Part, Terrain: Grad Slope, View: Mountain, View: Valley, Wooded, Drip Irrigation: Auto-Part, Private
Story 3
Sewer Septic Tank
Water Culinary, Private
Structure Type Stone,Stucco
New Construction No
Construction Status Blt./Standing
Schools
Elementary Schools None/Other
Middle Schools None/Other
High Schools Park City
School District Park City
Others
HOA Name Greg Melear
HOA Fee Include Insurance,Maintenance Grounds
Senior Community No
Tax ID PRESRV-1-12
Security Features Fire Alarm,Security System
Acceptable Financing Cash, Conventional
Horse Property No
Listing Terms Cash, Conventional
Financing Cash
Read Less
Want to know what your home might be worth? Contact us for a FREE valuation!

Our team is ready to help you sell your home for the highest possible price ASAP
Bought with Summit Sotheby's International Realty





