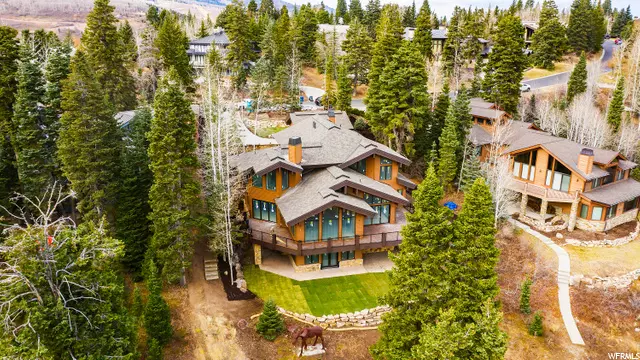$9,000,000
For more information regarding the value of a property, please contact us for a free consultation.
322 CENTENNIAL CIR Park City, UT 84060
5 Beds
7 Baths
7,578 SqFt
Key Details
Property Type Single Family Home
Sub Type Single Family Residence
Listing Status Sold
Purchase Type For Sale
Square Footage 7,578 sqft
Price per Sqft $1,187
Subdivision American Flag
MLS Listing ID 1717465
Sold Date 04/09/21
Style Tri/Multi-Level
Bedrooms 5
Full Baths 5
Half Baths 2
Construction Status Blt./Standing
HOA Fees $16/ann
HOA Y/N Yes
Abv Grd Liv Area 4,753
Year Built 1992
Annual Tax Amount $12,526
Lot Size 0.500 Acres
Acres 0.5
Lot Dimensions 0.0x0.0x0.0
Property Sub-Type Single Family Residence
Property Description
Move-in ready! This turnkey complete remodeled home is situated on one of only 9 true ski-in and ski-out lots in the exclusive American Flag neighborhood in Deer Valley. Start your day by skiing out of your own ski room onto the 'Success' run which is a green run and open from the day the resort opens. The entertainment focused layout sets the stage for special gatherings and moments with family and friends. Enjoy unobstructed views of the resort and up to the Uinta Mountains from almost every room. The complete remodel includes all new Pella windows; completely new radiant & air conditioning systems; New open concept kitchen with all new high-end countertops and custom walnut cabinets, new luxe backsplash and high-end fixtures; new double-sided fireplaces; new appliances; new hardwood floors; new wood stairs; new tiles & all new bathrooms; new heated driveway & stairs; new landscaping and more. Enjoy prime Deer Valley Resort ski access only 5 minutes to Historic Park City Main Street or Silver Lake Village for exclusive shopping and dining. 35 minutes to Salt Lake City International Airport.
Location
State UT
County Summit
Area Park City; Deer Valley
Zoning Single-Family
Rooms
Other Rooms Workshop
Basement Daylight, Full, Walk-Out Access
Primary Bedroom Level Floor: 2nd
Master Bedroom Floor: 2nd
Interior
Interior Features Bath: Master, Bath: Sep. Tub/Shower, Closet: Walk-In, Den/Office, Disposal, Great Room, Jetted Tub, Oven: Double, Oven: Wall, Range: Countertop, Range: Gas, Range/Oven: Built-In, Vaulted Ceilings
Heating Radiant Floor
Cooling See Remarks
Flooring Carpet, Hardwood, Stone, Concrete
Fireplaces Number 1
Fireplace true
Appliance Ceiling Fan, Trash Compactor, Dryer, Freezer, Microwave, Refrigerator, Washer
Laundry Electric Dryer Hookup
Exterior
Exterior Feature Balcony, Basement Entrance, Bay Box Windows, Entry (Foyer), Lighting, Porch: Open, Stained Glass Windows, Walkout
Garage Spaces 2.0
Utilities Available Natural Gas Connected, Electricity Connected, Sewer Connected, Sewer: Public, Water Connected
View Y/N Yes
View Mountain(s)
Roof Type Asphalt
Present Use Single Family
Topography Road: Paved, View: Mountain
Porch Porch: Open
Total Parking Spaces 2
Private Pool false
Building
Lot Description Road: Paved, View: Mountain
Story 3
Sewer Sewer: Connected, Sewer: Public
Water Culinary
Structure Type Stone,Other
New Construction No
Construction Status Blt./Standing
Schools
Elementary Schools Mcpolin
Middle Schools Ecker Hill
High Schools Park City
School District Park City
Others
HOA Name Ptarmigan Property
Senior Community No
Tax ID AF-50
Acceptable Financing Cash, Conventional
Horse Property No
Listing Terms Cash, Conventional
Financing Cash
Read Less
Want to know what your home might be worth? Contact us for a FREE valuation!

Our team is ready to help you sell your home for the highest possible price ASAP
Bought with Summit Sotheby's International Realty





