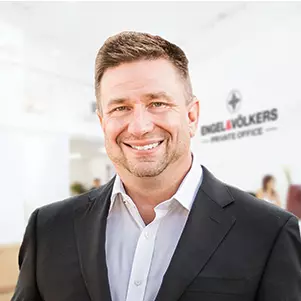$3,495,000
For more information regarding the value of a property, please contact us for a free consultation.
8897 E EMPIRE CLUB DR #31 Park City, UT 84060
4 Beds
5 Baths
3,800 SqFt
Key Details
Property Type Townhouse
Sub Type Townhouse
Listing Status Sold
Purchase Type For Sale
Square Footage 3,800 sqft
Price per Sqft $853
Subdivision Larkspur
MLS Listing ID 1146130
Sold Date 08/29/13
Style Townhouse; Row-end
Bedrooms 4
Full Baths 2
Half Baths 1
Three Quarter Bath 2
Construction Status Blt./Standing
HOA Fees $845
HOA Y/N Yes
Abv Grd Liv Area 2,050
Year Built 2007
Annual Tax Amount $31,419
Lot Dimensions 0.0x0.0x0.0
Property Sub-Type Townhouse
Property Description
This Park City townhome is located in the exclusive ski-in/ski-out neighborhood of Empire Pass in Deer Valley Utah. Larkspur townhomes are designed with natural materials that add rustic charm to both exteriors and interiors. Captivating panoramic views through expansive windows dominate living areas. Utterly unique townhome offering 3,800 square feet of living space, four bedrooms, five bathrooms, vaulted ceilings, reclaimed wood floors and a lower level walkout. This mountain contemporary home features heated walkway, driveway and garage, ski storage and outdoor hot tub. Some of the area amenities include clubhouse, fitness room, outdoor pool, shuttle service and steam room. Talisker Club membership is available. Call today for a tour.
Location
State UT
County Summit
Area Park City; Deer Valley
Zoning Multi-Family
Rooms
Basement Walk-Out Access
Main Level Bedrooms 1
Interior
Interior Features Alarm: Security, Bath: Master, Den/Office, Disposal, Great Room, Jetted Tub, Oven: Wall, Range: Gas, Vaulted Ceilings, Granite Countertops
Heating Forced Air, Gas: Central
Cooling Central Air
Flooring Hardwood, Stone
Fireplaces Number 1
Fireplace true
Appliance Dryer, Microwave, Refrigerator, Washer
Exterior
Exterior Feature Deck; Covered, Walkout
Garage Spaces 2.0
Community Features Clubhouse
Utilities Available Natural Gas Connected, Electricity Connected, Sewer Connected, Sewer: Public, Water Connected
View Y/N Yes
View Mountain(s)
Roof Type Wood
Present Use Residential
Topography Road: Paved, Sprinkler: Auto-Part, View: Mountain
Total Parking Spaces 2
Private Pool true
Building
Lot Description Road: Paved, Sprinkler: Auto-Part, View: Mountain
Story 3
Sewer Sewer: Connected, Sewer: Public
Water Culinary
Structure Type Asphalt,Cedar,Stone
New Construction No
Construction Status Blt./Standing
Schools
Elementary Schools None/Other
Middle Schools None/Other
High Schools Park City
School District Park City
Others
HOA Name Joe Eldridge
Senior Community No
Tax ID LT-5-31
Security Features Security System
Acceptable Financing Cash, Conventional
Horse Property No
Listing Terms Cash, Conventional
Financing Cash
Read Less
Want to know what your home might be worth? Contact us for a FREE valuation!

Our team is ready to help you sell your home for the highest possible price ASAP
Bought with Berkshire Hathaway HomeServices Utah Properties (Saddleview)

