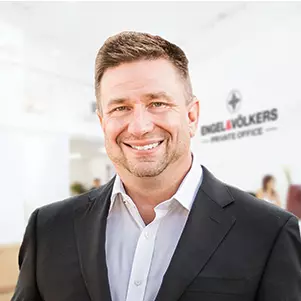$1,695,000
For more information regarding the value of a property, please contact us for a free consultation.
2983 E BLACK FOREST RD Sundance, UT 84604
4 Beds
5 Baths
4,475 SqFt
Key Details
Property Type Single Family Home
Sub Type Single Family Residence
Listing Status Sold
Purchase Type For Sale
Square Footage 4,475 sqft
Price per Sqft $335
Subdivision Scapo Stewart
MLS Listing ID 1170963
Sold Date 03/05/14
Style Tri/Multi-Level
Bedrooms 4
Full Baths 2
Half Baths 1
Three Quarter Bath 2
Construction Status Blt./Standing
HOA Fees $167
HOA Y/N Yes
Abv Grd Liv Area 2,217
Year Built 1980
Annual Tax Amount $8,681
Lot Size 0.750 Acres
Acres 0.75
Lot Dimensions 0.0x0.0x0.0
Property Sub-Type Single Family Residence
Property Description
This gated home offers peace and quiet, nestled in a stunning mountain setting. Spring, summer and fall offer hiking/biking trails. In winter, skiing is close as the driveways end. The property also includes an onsite corral. This 4,400 foot cabin comes complete with antique mountain furnishings, a chef's kitchen with both Miele and Viking appliances; a sheltered hot tub is located on the top deck. A separate studio is a short walk from the home. Sundance living boasts fine dining, summer theater, concerts, live music on the weekends at the owl bar and ski lifts that operate year round to accommodate biking and hiking or to enjoy the traditional monthly full moon ride. The Provo River, only minutes away, awaits fly fishermen in addition to mountain lakes and deer creek reservoir. A must see property with an exceptional lifestyle which Sundance has to offer!
Location
State UT
County Utah
Area Orem; Provo; Sundance
Zoning Single-Family
Direction Travel Provo Canyon Highway 189 to Sundance turnoff on Alpine Loop Highway..Pass Resort Entrance...next left turn across bridge..follow down Stewart Road to Privacy Gate
Rooms
Basement Daylight, Entrance, Full, Walk-Out Access
Interior
Interior Features Bath: Master, Bath: Sep. Tub/Shower, Closet: Walk-In, Kitchen: Second, Kitchen: Updated, Range: Countertop
Heating Forced Air, Propane, Wood
Flooring Carpet, Hardwood, Tile
Fireplaces Number 4
Fireplaces Type Fireplace Equipment
Equipment Fireplace Equipment, Hot Tub
Fireplace true
Window Features Drapes
Appliance Dryer, Microwave, Refrigerator, Washer
Exterior
Exterior Feature Atrium, Balcony, Double Pane Windows, Horse Property, Out Buildings, Lighting, Patio: Covered, Porch: Open
Garage Spaces 2.0
Utilities Available Natural Gas Connected, Electricity Connected, Sewer: Septic Tank, Water Connected
View Y/N Yes
View Mountain(s)
Roof Type Metal
Present Use Single Family
Topography Cul-de-Sac, Road: Unpaved, Secluded Yard, Terrain, Flat, Terrain: Mountain, View: Mountain, Wooded, Private
Porch Covered, Porch: Open
Total Parking Spaces 9
Private Pool false
Building
Lot Description Cul-De-Sac, Road: Unpaved, Secluded, Terrain: Mountain, View: Mountain, Wooded, Private
Story 3
Sewer Septic Tank
Water Culinary
Structure Type Cedar,Stone
New Construction No
Construction Status Blt./Standing
Schools
Elementary Schools Orem
Middle Schools Orem
High Schools Orem
School District Alpine
Others
HOA Name Mary Ireland
Senior Community No
Tax ID 52-945-0023
Acceptable Financing Cash, Conventional
Horse Property Yes
Listing Terms Cash, Conventional
Financing Conventional
Read Less
Want to know what your home might be worth? Contact us for a FREE valuation!

Our team is ready to help you sell your home for the highest possible price ASAP
Bought with Coldwell Banker Realty (South Valley)

