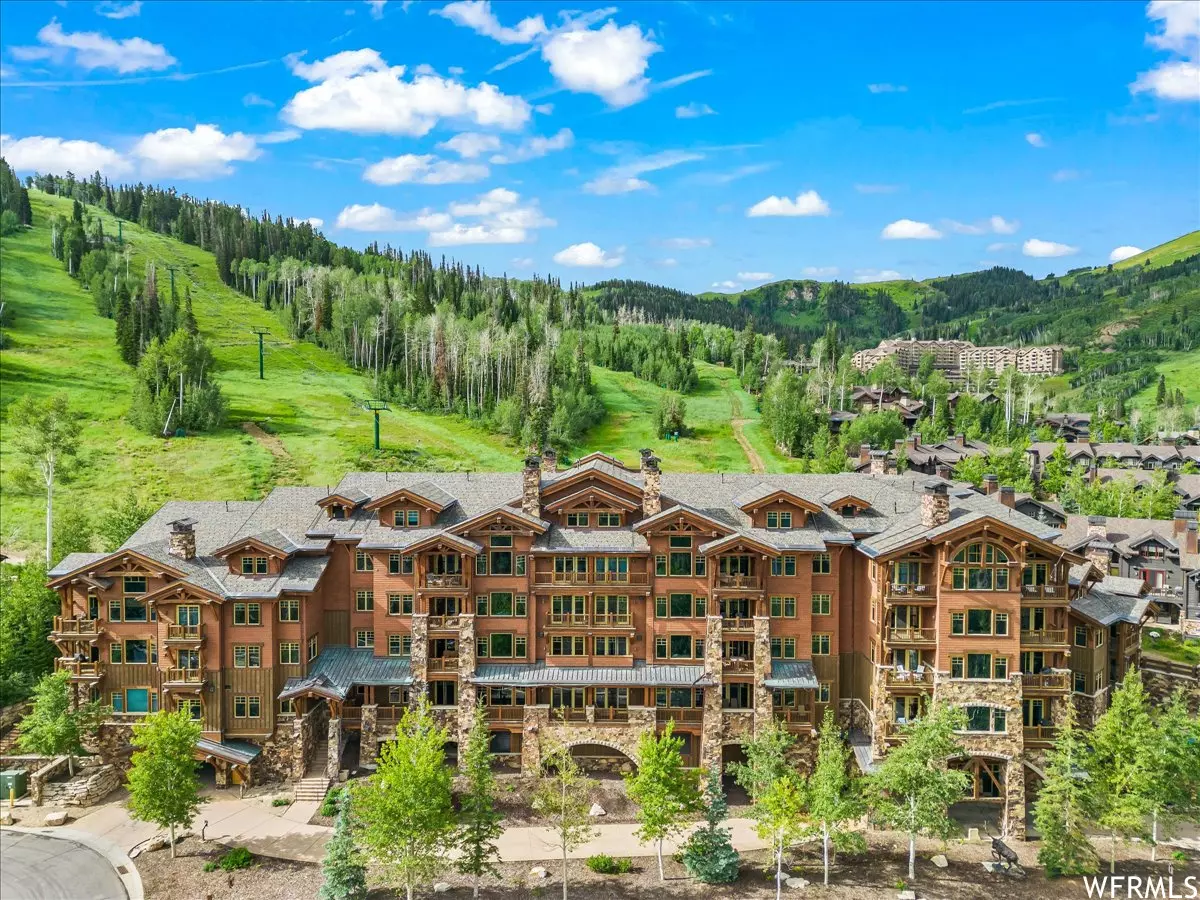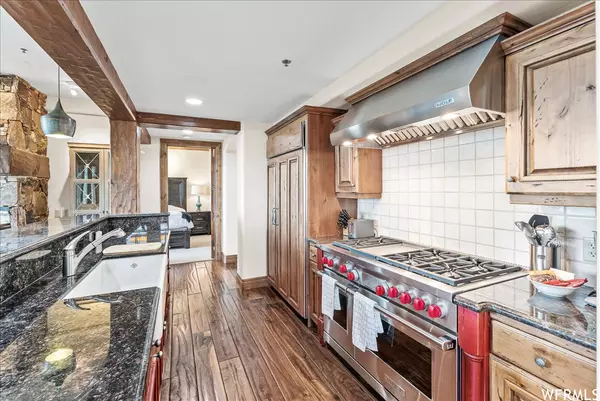$3,600,000
For more information regarding the value of a property, please contact us for a free consultation.
8777 MARSAC AVE #401 Park City, UT 84060
3 Beds
4 Baths
2,037 SqFt
Key Details
Property Type Condo
Sub Type Condominium
Listing Status Sold
Purchase Type For Sale
Square Footage 2,037 sqft
Price per Sqft $1,718
Subdivision Grand Lodge Condo
MLS Listing ID 1897520
Sold Date 02/12/24
Style Condo; Middle Level
Bedrooms 3
Full Baths 3
Half Baths 1
Construction Status Blt./Standing
HOA Fees $1,688/qua
HOA Y/N Yes
Abv Grd Liv Area 2,037
Year Built 2007
Annual Tax Amount $17,866
Lot Dimensions 0.0x0.0x0.0
Property Sub-Type Condominium
Property Description
Nestled within the mountain landscape of The Grand Lodge, this 3-bedroom ski in/ ski out condo offers a blend of comfort and luxury for mountain enthusiasts. The condo boasts a charming alpine ambiance with its tastefully appointed interiors and rustic yet elegant decor.A cozy living area greets visitors, perfect for unwinding after a day on the slopes. Large windows frame panoramic views of the mountain valley. The well-equipped kitchen with modern appliances and a spacious dining area is great for family and friend gatherings, while also having the three en-suite bedrooms. With its proximity to the ski trails at Deer Valley Resort the Grand Lodge makes an ideal mountain retreat.
Location
State UT
County Summit
Area Park City; Deer Valley
Zoning Short Term Rental Allowed
Rooms
Basement None
Primary Bedroom Level Floor: 1st
Master Bedroom Floor: 1st
Main Level Bedrooms 3
Interior
Interior Features Bath: Master, Bath: Sep. Tub/Shower, Closet: Walk-In, Disposal, Great Room, Jetted Tub, Oven: Double, Oven: Gas, Range: Gas, Granite Countertops
Heating Forced Air, Gas: Central
Cooling Central Air
Flooring Carpet, Hardwood, Stone
Fireplaces Number 2
Fireplace true
Window Features Blinds
Appliance Dryer, Microwave, Refrigerator, Washer
Laundry Electric Dryer Hookup
Exterior
Exterior Feature Balcony, Sliding Glass Doors
Garage Spaces 1.0
Utilities Available Natural Gas Connected, Electricity Connected, Sewer Connected, Sewer: Public, Water Connected
Amenities Available Fire Pit, Fitness Center, Maintenance, Management, Snow Removal
View Y/N Yes
View Mountain(s), Valley
Roof Type Asphalt
Present Use Residential
Topography Road: Paved, Terrain: Grad Slope, View: Mountain, View: Valley, Wooded
Accessibility Accessible Elevator Installed, Single Level Living
Total Parking Spaces 2
Private Pool false
Building
Lot Description Road: Paved, Terrain: Grad Slope, View: Mountain, View: Valley, Wooded
Faces North
Story 1
Sewer Sewer: Connected, Sewer: Public
Water Culinary
Structure Type Stone,Other
New Construction No
Construction Status Blt./Standing
Schools
Elementary Schools Mcpolin
Middle Schools Treasure Mt
High Schools Park City
School District Park City
Others
HOA Fee Include Maintenance Grounds
Senior Community No
Tax ID GLDG-401
Acceptable Financing Cash, Conventional
Horse Property No
Listing Terms Cash, Conventional
Financing Cash
Read Less
Want to know what your home might be worth? Contact us for a FREE valuation!

Our team is ready to help you sell your home for the highest possible price ASAP
Bought with Summit Sotheby's International Realty





